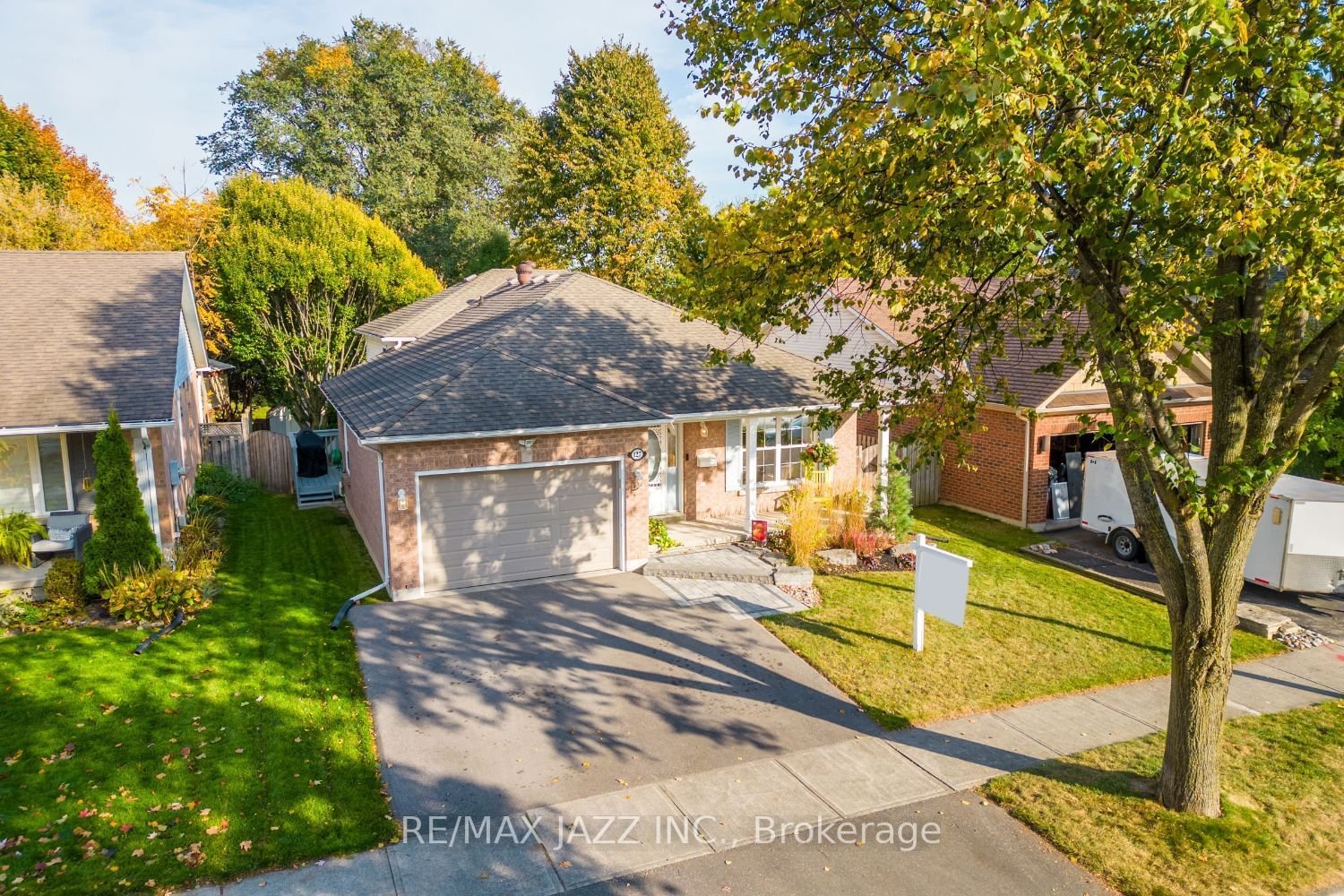$799,900
$***,***
4-Bed
2-Bath
1500-2000 Sq. ft
Listed on 10/26/23
Listed by RE/MAX JAZZ INC.
Charming, 4-Level Backsplit With Four Bedrooms Located Close To Amenities In A Mature, Sought-After Bowmanville Location. Enter Into The Bright, Formal Living Room/Dining Room With Elegant Crown Moulding, A Perfect Place To Entertain Guests. Eat-In Kitchen Is Conveniently, Centrally Located With Walk-Out To The Side Deck Which Is Great For Barbequing. Other Attributes Of The Kitchen Include DuraCeramic Tile And A Glass Tile Backsplash. Cozy Family Room Has An Attractive Gas Fireplace And Living Space Is Extended With The Walk-Out To The Back Deck. Living Space Continues In The Large Rec Room Featuring Pot Lighting, Built-In Shelving And Laminate Flooring. Good-Size Bedrooms With Lots Of Closet Space, Updated Bathrooms, And Multiple Living Areas Make This Home So Easy To Enjoy And Share With Friends And Family. Lower Basement/Rec Room Area Contains A Rough-In For A 3-Piece Bathroom. Home Boasts Pride Of Ownership!
Covered Front Porch. Fenced Backyard With Mature Trees Creates A Private Ambiance. Beautiful Place For Family Time Or Quiet Relaxation. The Large, Back Deck For Hosting, And A Shed For Storage, Complete Your Backyard Escape.
E7250440
Detached, Backsplit 4
1500-2000
10
4
2
1
Attached
3
Central Air
Fin W/O, Sep Entrance
Y
Y
Brick, Vinyl Siding
Forced Air
Y
$4,688.46 (2023)
108.79x49.21 (Feet)
